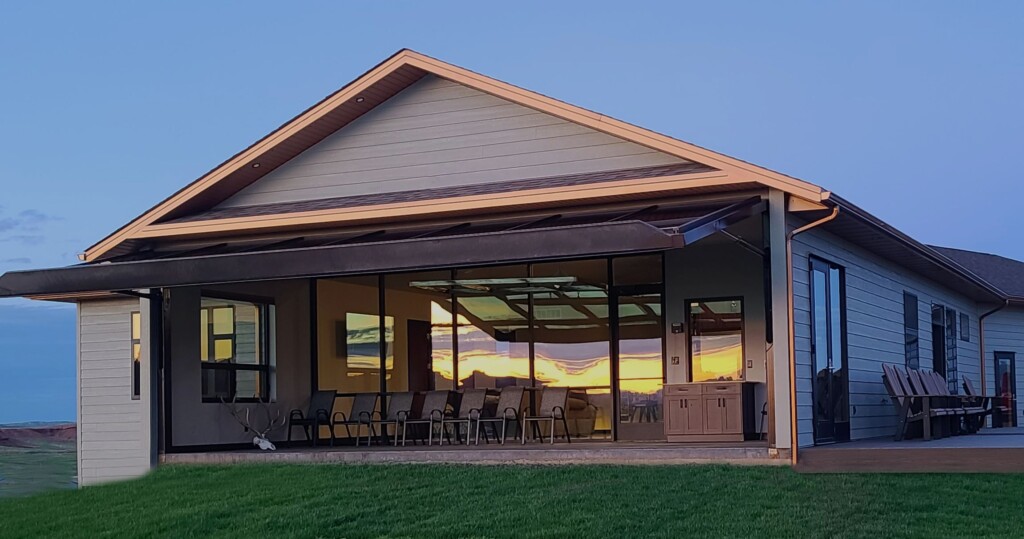Videos and Technical Resources

Rendered Informational Videos
Simple and Easy to follow to assist you in framing the area for your hydraulic walls to be installed
Standard Door Outside Mount Installation
Steel Building Outside Mount Installation
Outside Mount Trim and Sheeting Install
Wood Building Opening Expansion
Junior Wood Outside Mount Installation
Standard Concrete Outside Mount Installation
Wood Building Inside Mount Installation
Steel Building Inside Mount Installation
Inside Mount Trim and Sheeting Install
Wood Junior Inside Mount Installation
Standard Concrete Inside Mount Installation
Technical Documentation
General Documentation
Contractors Installation Checklist
Owners Manual
Bottom Door Seal Drawing with Embedded Posts
Bottom Door Seal Drawing with Regular Posts
Door Header Drawing
Drawing of Exterior Cladding with Door open
Glass Requirement Specs for Powerlift
Hurricane Pin Drawing
Hurricane Pin Image
Hydraulic Power Unit Specs
New Construction Concrete Apron Details
Image of Installed Power Unit
Wood Buildings
Building Prep Manual for Standard Wood Inside
Building Prep Manual for Standard Wood Outside
Metal Buildings
Building Prep Manual for Standard Metal Inside
Building Prep Manual for Standard Metal Outside
Concrete Buildings
Building Prep Manual for Standard Concrete Inside
Building Prep Manual for Standard Concrete Outside
Door Dimension Loss Chart
The chart beneath shows opening loss in inches by door size. The numbers reflect inches of width lost each side/inches of headroom lost For example, 3/5 signifies 3″ of width lost each side (total width loss of 6″) and 5″ of headroom lost.
Remember: zero clear opening loss is easily accomplished by specifying PowerLift’s exclusive outside mount design.

